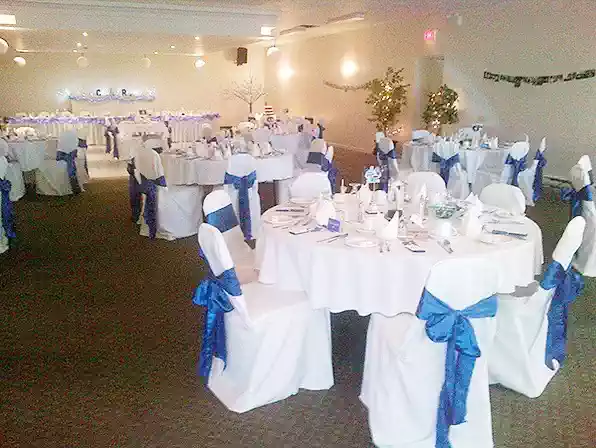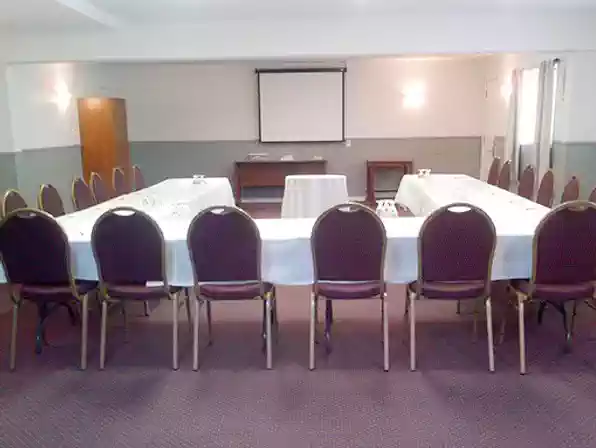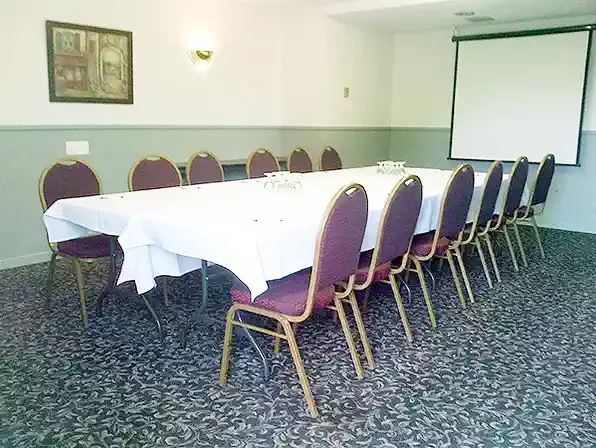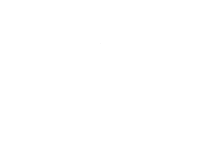Event Venue
We are excited to offer a versatile range of banquet, conference and meeting spaces that cater to both large and small gatherings. Our spacious Banquet Room is an ideal choice for various events such as informative sessions, engaging workshops, small wedding receptions, memorable family reunions, festive birthday celebrations, and lively office parties. For more intimate occasions, our mid-size and board rooms provide the perfect setting for meetings, interviews, and smaller gatherings. Please note our banquet facilities are not licensed.
Catering support is provided through JJ's Diner. Please note that in accordance with Provincial Health Department regulations, we no outside food is permitted.



Choose the venue that suits your needs
Banquet, Conference
and Meeting Spaces
New Room!
JJ's Diner
Seating Capacity:
25
Height: 8'
Banquet Room
Seating Capacity:
130 Theatre
40 U-Shape
40 Boardroom
100 Classroom
48 Hollow Square
160-200 Banquet
Room dimensions:
34' x 70' (2380 sq. ft.)
Height: 9.5'
Fairway Room
Seating Capacity:
40 Theatre
20 U-Shape
20 Boardroom
20 Classroom
24 Hollow Square
40 Banquet
Room dimensions:
22' x 35' (770 sq. ft.)
Height: 8'
Book Your Venue
Contact Us Today!
For pricing or to make an appointment to view our facilities please contact us at fairway@sussexchristianschool.ca or call (506) 433-3470.
